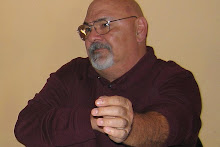Cunningham Math/Science Building LA860001 200400884201 v14
5151 Pacific Ave, San Joaquin Delta College
Stockton, CA 95207-6304 USA
CA(SAN JOAQUIN)
* Action stage: * GC Bidding
* Bid date: 10/15/2009 @ 01:03 PM PDT
Valuation: $ 64,000,000
* First issue bid stage IND: Y.
* Project delivery system: Construction Management Agency
Owner type: Local Government
Source of funding: Measure L
Project Overview
Project type: College/University.
Report type: Project
Sub project count: 0
First publish date: 01/05/2005
Prior publish date: 09/02/2009
Publisher: McGraw-Hill Construction Dodge
Type of Work: New Project
Status: GC (pre qual closed list) bids to Owner October 15 at 1:30PM - Mand pre bid Sept 21 at 11:30AM Purch Office - Plans on web http://www.deltacollege.edu/dept/purchasing/SJDCBusinessOpportunities.html - Inq to CM
Status project delivery
system: Construction Management Agency
Publish date: 09/16/2009
Key Contacts and Bid Documents
Submit bids to: Owner (Public)
Architect: tBP Architects, Richard Mangum - AIA (Architect), 1000 Burnett Ave Concord, CA 94520-2000 (USA) , Phone:925-246-6419, Fax:925-246-6495, E-mail:rmangum@tbparchitecture.com, http://www.tbparchitecture.com
Civil Engineer: Sandis, Jeffery Setera (Civil Engineer), 1721 Broadway Ste 201 Oakland, CA 94612-2105 (USA) , Phone:415-282-8220, Fax:415-821-0363
Construction Manager: Kitchell (Delta CC Bond Measure L Office), Construction Management (PM/CM), 5405 N Pershing Ave Stockton, CA 95207-5451 (USA) , Phone:209-954-5757, E-mail:bartonr@kitchell.com Email ID : bartonr@kitchell.com
Electrical Engineer: O'Mahony & Myer, Pieter Colenbrander (Electrical Engineer), 4340 Redwood Hwy Ste 245 San Rafael, CA 94903-2105 (USA) , Phone:415-492-0420, Fax:415-479-9662, E-mail:pcolenbrander@ommconsulting.com
Landscape Architect: Keller Mitchell & Company, Jerrold Mitchell (Principal), 302 4th St Oakland, CA 94607-4106 (USA) , Phone:510-451-9987, Fax:510-452-9987, E-mail:info@kellermitchell.com, http://www.kellermitchell.com/index.html
Mechanical Engineer: Ainsworth Associates, Steven Ainsworth (Mechanical Engineer), 3741 Business Dr Sacramento, CA 95820-2165 (USA) , Phone:916-737-6014, Fax:916-737-6015, E-mail:SAINSWORTH@AA-ME.COM, http://www.aa-me.com
Email ID : SAINSWORTH@AA-ME.COM
Owner (Public): San Joaquin Delta Community College, Purchasing Office 5151 Pacific Ave Danner Hall, Lower Danner Stockton, CA 95207-6304 (USA) , Phone:209-954-5065, Fax:209-954-5601, E-mail:lkelso@sjdccd.cc.ca.us., http://www.deltacollege.edu/dept/purchasing/SJDCBu
Structural Engineer: Thornton Tomasetti/Dasse Design Inc, Joe Sutton - PE (Principal), 33 New Montgomery St Ste 850 San Francisco, CA 94105-4525 (USA) , Phone:415-243-8400, Fax:415-243-9165, E-mail:sutton@dasse.com, http://www.dasse.com
Notes: CRSW05 - Class B license required - Plans may also be obtained on CD (no charge) from Owner 209-954-5065 - Direct Technical questions in writing by Oct 2 at 3 PM to Construction Manager Rick Barton at Kitchell CEM via fax 209-729-4029 or email rbarton@kitchell.com - General bid questions are to be directed to Maria Bernardino Dir of Purchasing via fax 209-954-3737 or email mbernardino@deltacollege.edu - Plans/Specs in transit - Available at http://network.construction.com within approx 48 hours
Bonds: 10% Bid Bond. 100% Performance Bond. 100% Payment Bond.
*Plans available from: *Owner (Public) on line or CD
Structural Details
Structural information: 1 Building/ 3 Stories above grade / 0 Story below grade / 190,000 Total square ft / Building Frame: Structural Steel
Additional features: The construction consists of a new three story math & science complex including a 70,000 sf laboratory core, with primarily dry labs on the first floor, wet Biology labs on the second floor, and chemistry labs on the third floor. There is 20,000 sf of office space and 20,000 sf of classrooms on each floor dedicated to each discipline, primarily in separate zones. The labs wrap around a central service core consisting of tech offices, lab preparation rooms, and lab storage rooms. Students will enter the labs from the opposite side of the central service core providing safe separation of students and chemicals. Student break-out spaces, computer labs, and a resource center
Subscribe to:
Post Comments (Atom)

No comments:
Post a Comment